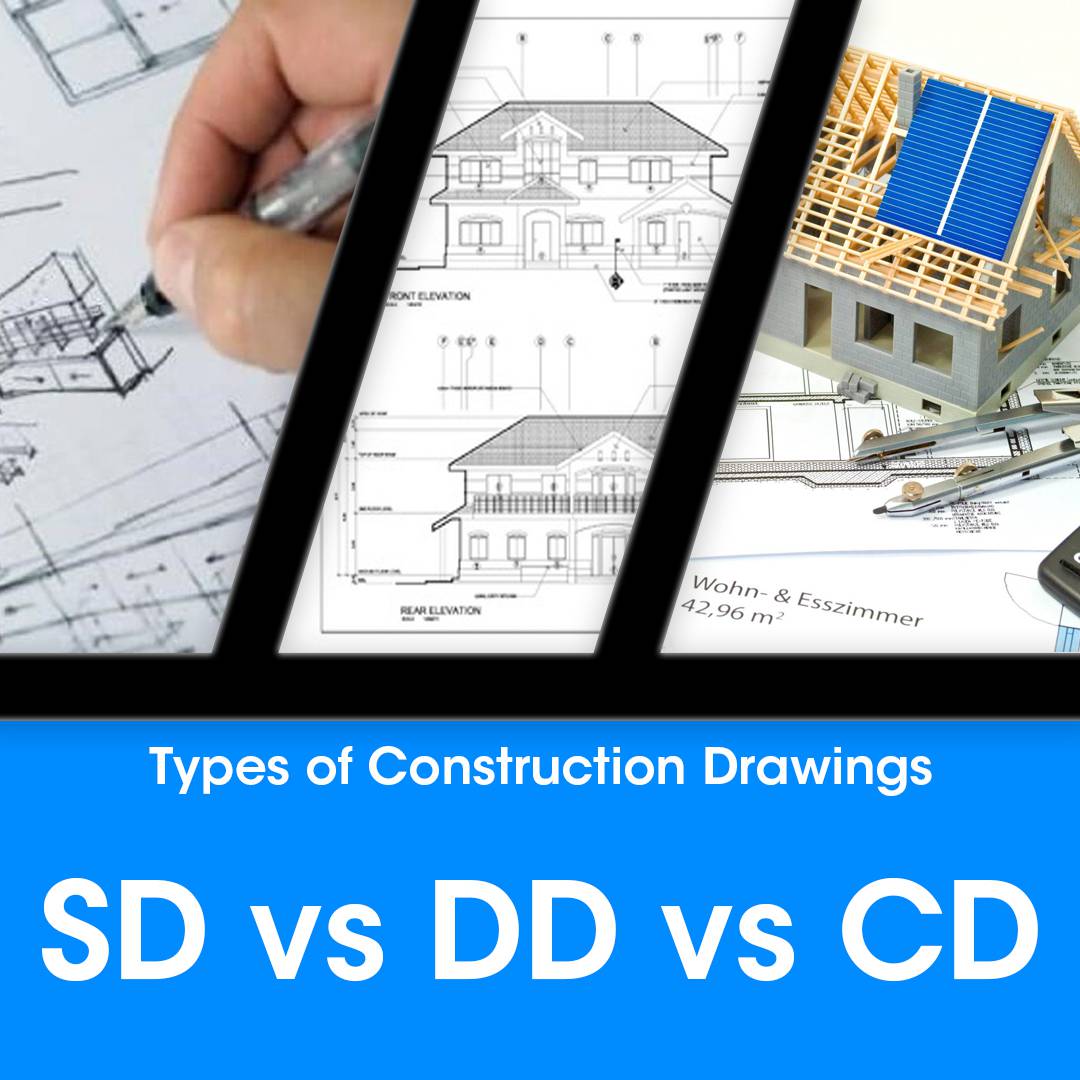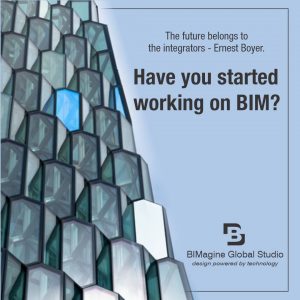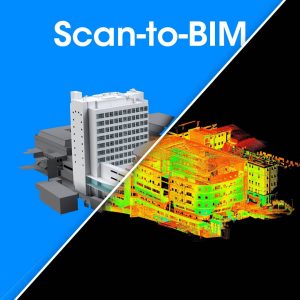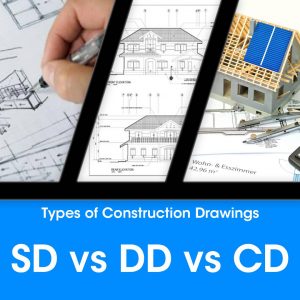Types of Construction Drawings

What is the first thing that comes to your mind when you hear the word construction? It’s always a picture of a construction plan or drawing. Different people will give different answers to the question “What is the most important part of a construction process”, but you can’t even take the first step if you don’t know what you are making. For that, you need a Construction drawing.
A construction drawing is one of the most basic things you need before you can start constructing your structure. These drawings were made by hand in the past, but are now made using CAD (Computer-Aided Design) software. One of the most common and widely known CAD tools is AutoCAD. These drawings are drawn mathematically accurate and are used to provide a better visual aid to the construction team. Before the drawing is finalized and used for construction, it is passed through a series of changes and amendments. The first phase is:
The Initiation Stage: Schematic Design Sets
This is the first drawing or plan that is made at the start of the construction process. The architects think of different concepts to incorporate in the design, research on trends and check for by-laws to follow. These initial concepts have to go through a series of changes because of corrections, changes from clients and other modifications.
The schematic drawings include the outline of the entire project like HVAC installation, floor plans, sections, elevations and the scale of the elements. These drawings are later used for zoning and permissions. You can say that this phase sets the basis for further developing the design and executing the project.
The Detailing Stage: Design Development Sets
Now that the premise has been set, we move on to the design development drawings. In these drawings, more details are added to the drawings to be used for the BOQ (Bill of Quantities) preparations and tendering process. The design development sets serve three main purposes:
- The structural design of the structure
- Quantity and type of construction materials
- Check the building compliance with the local by-laws
These further include the mechanical, electrical and plumbing as well as the landscape designs. The cost schedule and the time schedule are also included in the DD sets. These are then submitted to the client for their review and any modifications.
The Final Stage: Construction Document Sets
Once the architect and client are both satisfied with the Schematic Design and the Detailed Design, we move on to the construction documents. No more design changes are introduced. The mail goal shifts towards creating construction documents to explain the details required to construct the structure.
These are the final documents that are used as a manual to start the construction process. The documents contain details of mechanical, electrical, plumbing and structural components to be installed. It also contains details and descriptions of materials to be incorporated into the structure. Other than this, it contains procurement requirements, specifications, contractual forms and conditions of contract. A task list may be used to check the activities that are completed and materials that have been consumed.
To conclude all this, this entire process is called the lifecycle of the architecture of a project. All three types of drawings are essential for the project to run smoothly and be successful. The SD set gives a theoretical idea of the structure and research on the project. The DD set gives details on the drawings, BOQ and timeline of the project. Finally, the CD gives details of the contractual documents or the rules and regulations of the project. It entails everything like site layout, structural design, framing plan, wall sections, HVAC, MEP and fabrication drawings.

Benefits of BIM
BIM - Building Information Modeling as an Effective Method for Planning and Buildings. BIM in architecture has been on the rise...

Scan to BIM Process
As-built drawings are an integral part of the construction process. It compares the final structure with the original plan and...

Types of Construction Drawings
What is the first thing that comes to your mind when you hear the word construction? It’s always a picture...

BIM for Architects
What is BIM work? For starters, it should be noted that the BIM work technique is based on a 3D geometric...
Let's Connect

