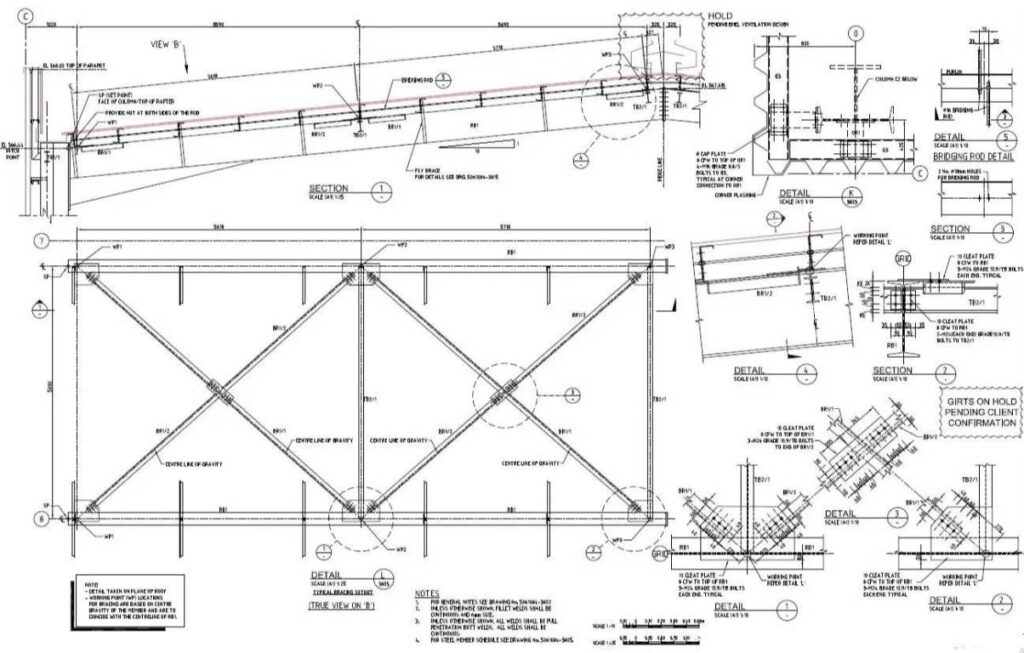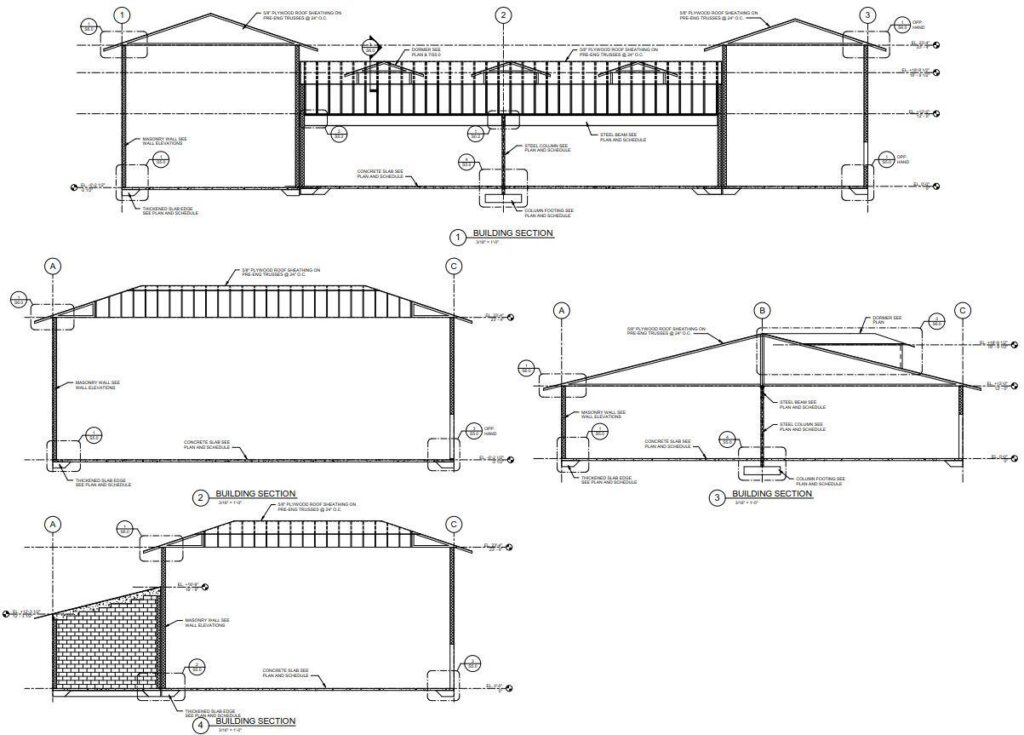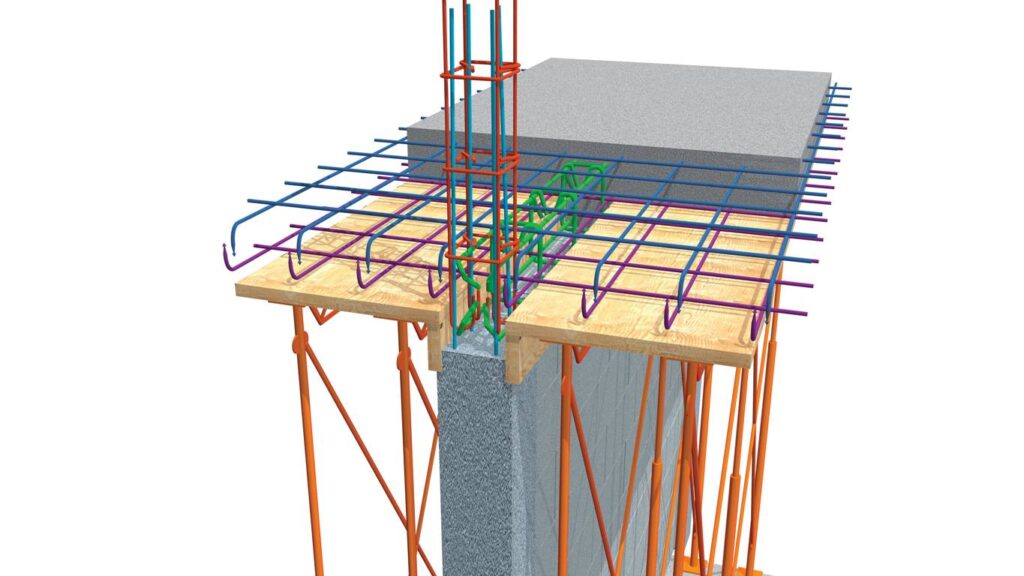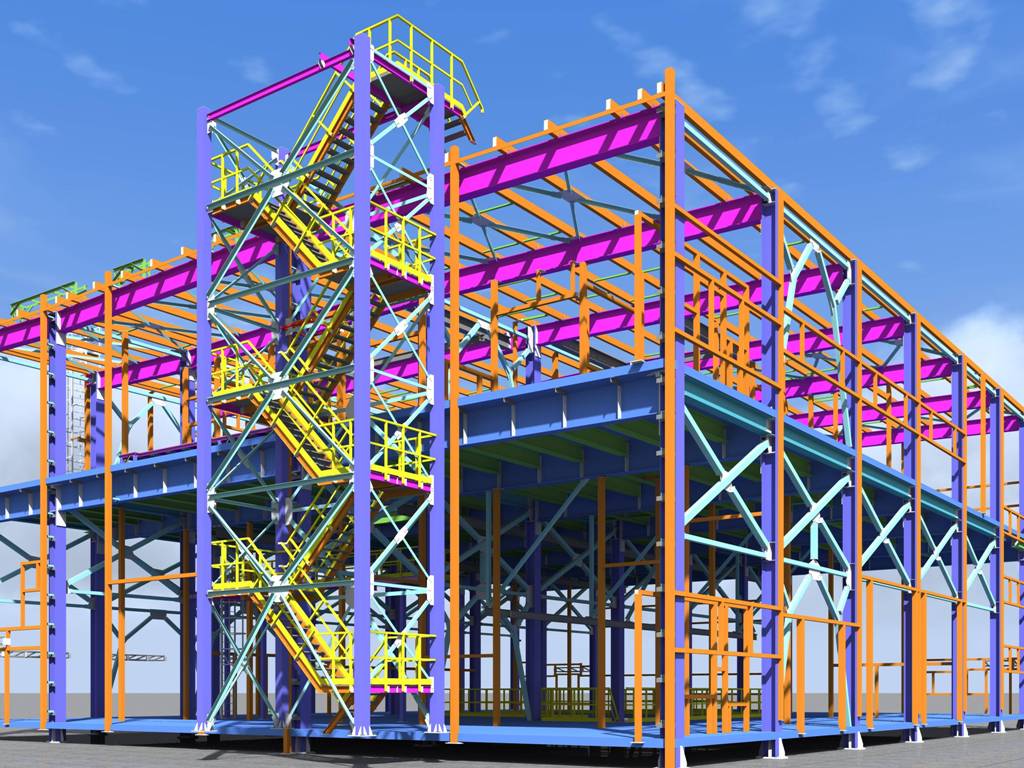Structural Steel Shop Drawings
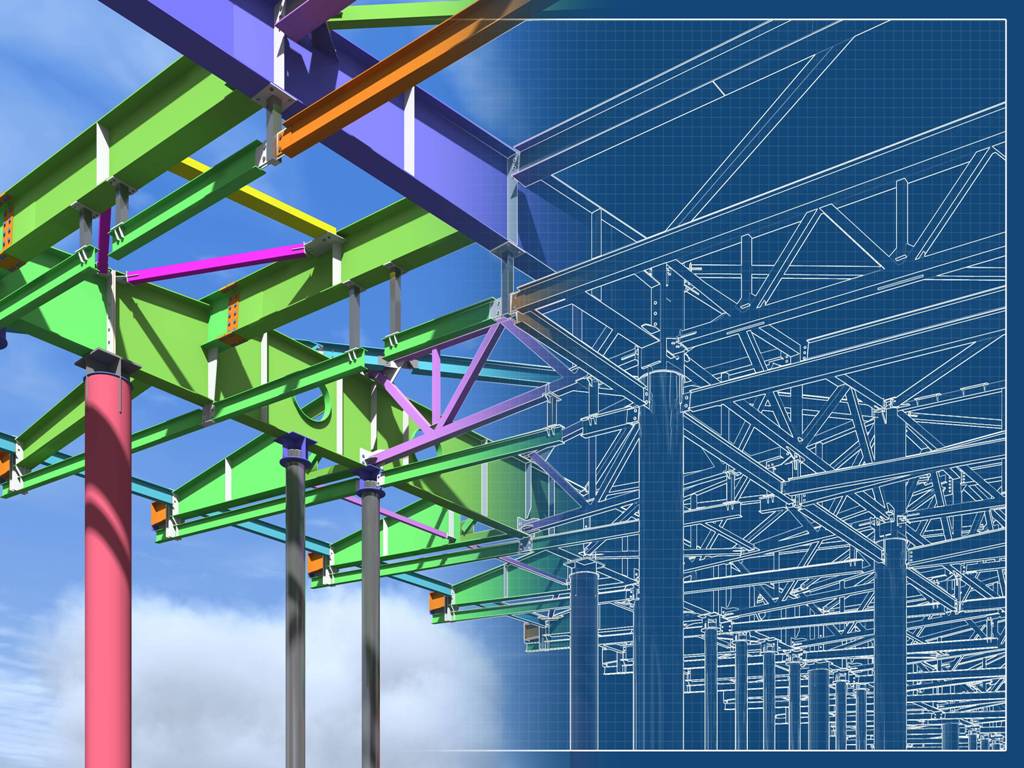
A steel shop drawing is one the primary requirements for any project that has fabricated steel structures. They make the erection process simple and hassle free. The drawings provide section, elevation plans, dimension details, welding information, connection details and other specification like bolt sizes. Understanding the importance of precision and quality we at BIMagine provide detail steel shop drawings that can save budget, time ,resources and cost of reworks. pace.
This Package Includes:
- Steel Erection Drawings
- Concrete Steel Joint Detailing
- Steel Truss Detailed Drawings
- Steel Members Drawings (Foundation , Base Plate, Column, Girder etc)
- Connection Details
