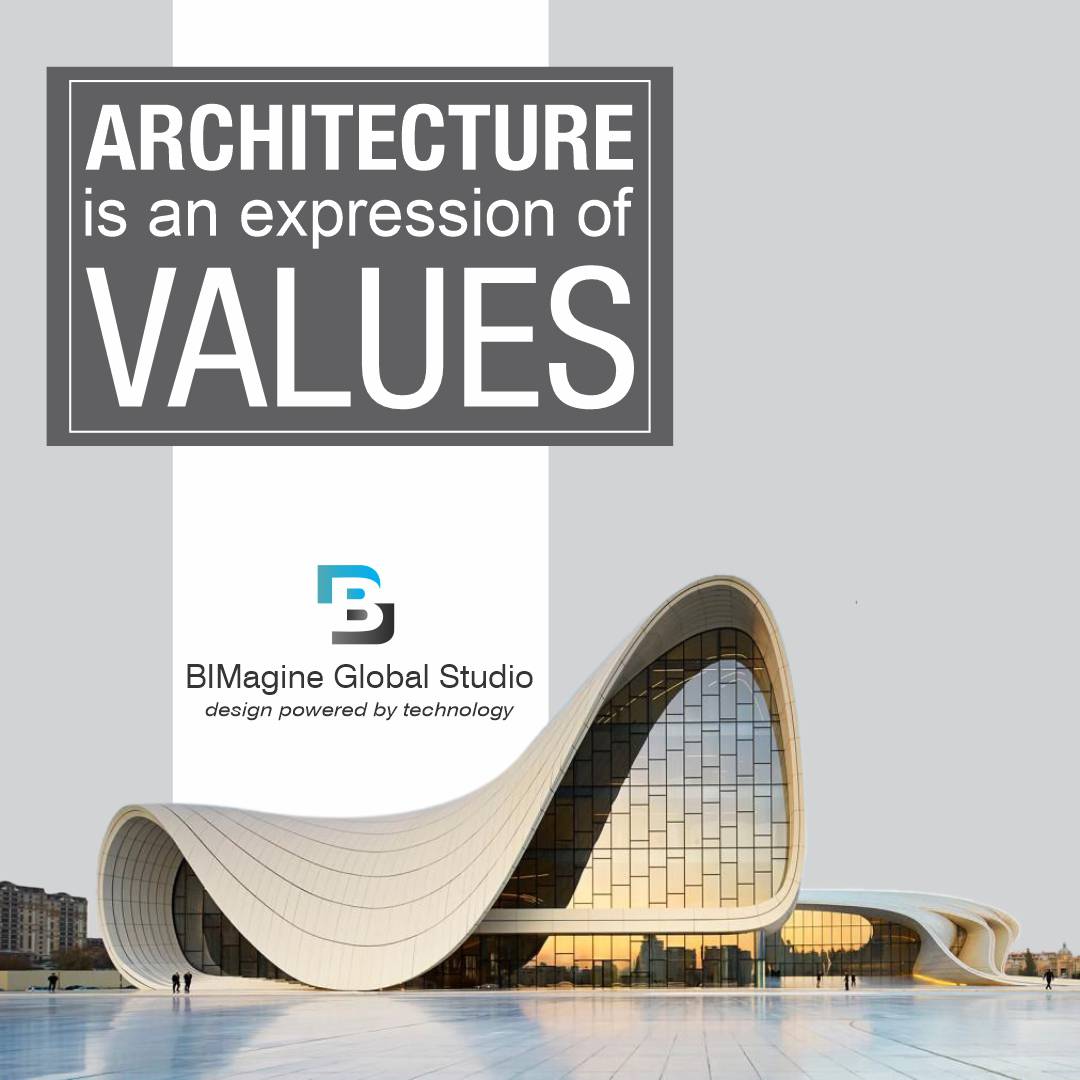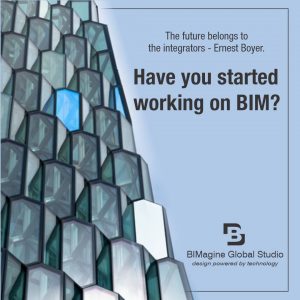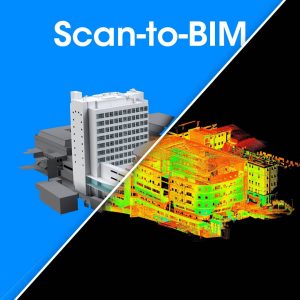BIM for Architects

What is BIM work?
For starters, it should be noted that the BIM work technique is based on a 3D geometric representation of the project. It is from this representation that will be generated plans, sections, and elevations of the construction. Then, this one can already display the interferences as well as the calculations of the quantities.
But working in BIM is not only a 3-dimensional model, but it can also be accompanied by 4-dimensional time data, 5-dimensional financial data, 6-dimensional sustainability concept data, or even data relating to the life of the building in 7 dimensions. Hence, a digital model designed as part of a BIM work is, therefore, a very detailed model and few architects are trained in this technique.
The main advantages of BIM
What is interesting with the BIM is the fact that it provides manufacturers with a digital model that contains complete information and usable by all. In addition, this model is still very essential in the design phase, in the construction phase, and in the building’s operating phase.
Here, it should be noted that the BIM model is developed at the same time by the architect and by the various construction specialists, which speeds up the processes and which also reduces the gap that can separate the designer from the manufacturer.
Given all this, it is impossible to deny the fact that some adjustments must be made to be able to apply for the work in BIM, including the working method, the redistribution of roles and also the fees.
How to become familiar with the BIM method?
Even if the application of the BIM process by the entire construction chain is not yet mandatory in France, we still have to prepare for the fact that this may happen sooner or later. Thus, it is already known that several software solutions can be used, such as Revit, Digital Project, ArchiCAD, and Vectorworks.
Otherwise, for the training, many schools are currently offering special courses that can help people become familiar with the method of BIM, citing only: the Ecole des Ponts Paris Tech, the ESTP, the Arts, and Crafts Paris Tech and also the National Schools of Architecture.
How did BIM affect the work of architects?
It must be admitted that the BIM really jostled both the nature and the organization of work in the construction trades, especially in the job of the architect. However, it is still a real asset for the latter because working with a digital model can help him to master all the constructive elements during the design phase and also to display the representation in a way more integrated.
Added to this, the architect can also communicate his ideas and demonstrate his expertise through this model. Not to mention the fact that he can adjust or modify it as the project progresses. In other words, the BIM can be considered as a tool that facilitates the coordination of the various phases of work, for the monitoring of the site but also for post-construction work such as a facade remodeling for example.
In addition, this method can also allow the architect to save money and enhance his work with the client. Finally, it should not be forgotten that the BIM can, therefore, create additional missions for the architect, which means that his fees will also have to change.
Anyway, the BIM must be integrated gradually and thoughtfully in an architectural office not to rush things. If possible, it is even better to test it first on current projects or on examples so that you can easily respond to commands that require BIM.
The place of BIM in architectural offices
Adaptation, progressivity, reflection: here are the three criteria to be implemented for a serene and successful integration of BIM in architectural offices. This integration must not be at the expense of the independence of the architects who will use the BIM.
In order for each architect to enjoy the possibilities offered by BIM, it is essential to analyze the working method practiced in his office, to test the technology on projects in progress, so that BIM meets the expectations of its beneficiaries. Moreover, these tests will allow each actor to own the BIM gradually.
Large or small structures, BIM is at the service of all architecture.
It is misleading to believe that BIM is only for large architectural firms, with small and medium-sized firms accounting for 70% of users of this technology in England. In Britain, for example, small firms hire BIM, which has improved collaboration between their architects, increased productivity, increased analytical and simulation capacity, to name just a few.
BIM is still evolving and being adopted around the world. By embracing this technology eagerly and rigorously, the architectural sector can be certain that it will retain the legal monopoly and independence that it enjoys — the architects.

Benefits of BIM
BIM - Building Information Modeling as an Effective Method for Planning and Buildings. BIM in architecture has been on the rise...

Scan to BIM Process
As-built drawings are an integral part of the construction process. It compares the final structure with the original plan and...

Types of Construction Drawings
What is the first thing that comes to your mind when you hear the word construction? It’s always a picture...

BIM for Architects
What is BIM work? For starters, it should be noted that the BIM work technique is based on a 3D geometric...
Let's Connect

