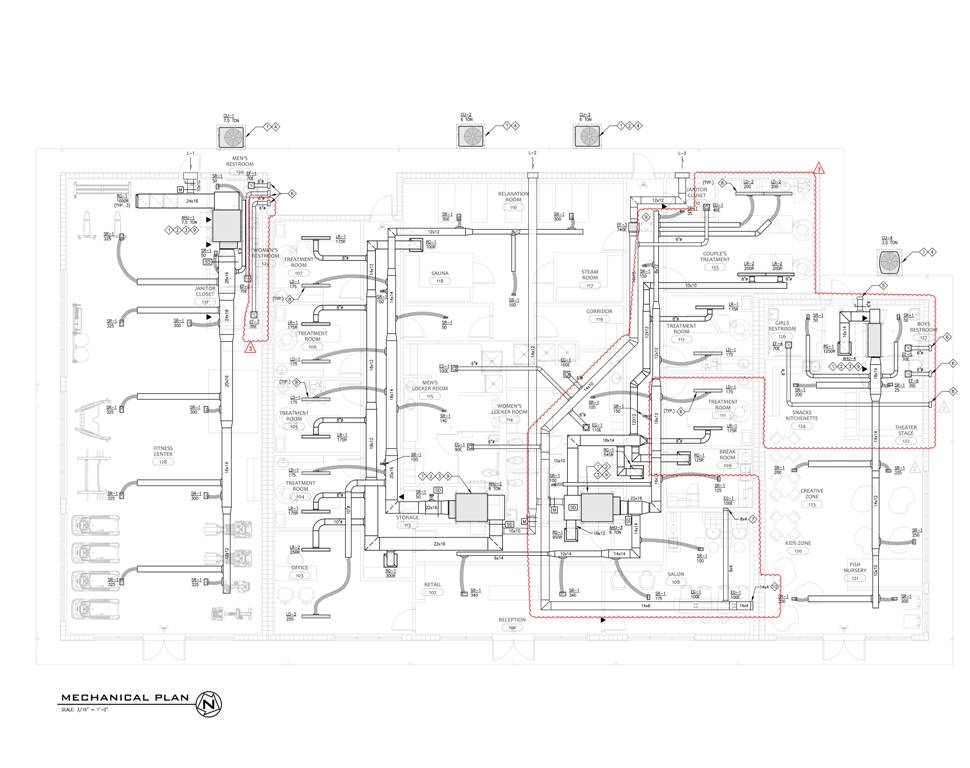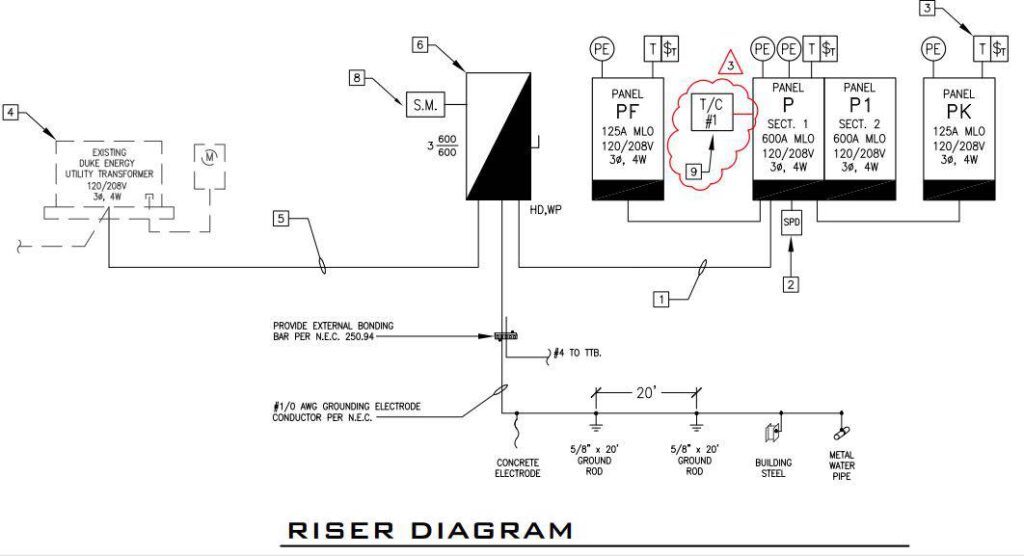Construction Documents Set

At BIMagine we aim at client satisfaction by providing high quality and detailed drawings. We understand the need of precise and coordinated drawings to improve the overall performance of a construction project and make it feasible. MEP shop drawings are required to manufacture prefabricated components in MEP installation which leaves zero room for error. Our MEP experts coordinate with Services engineers to understand the needs of the site enabling them to deliver precise installation drawings for seamless fabrication onsite. We have HVAC experts who understand the technical specification of duct branches, duct cut lengths, duct and pipe insulation thicknesses, etc and provide detailed and accurate drawings on time.
CD Set includes but not limited to:
- Lighting Plan
- Power and Systems Plan
- Riser Diagram and Panel Schedule
- Domestic Water Plan
- Domestic Water Isometrics
- Drainage, Waste and Vent Plan
- Plumbing Layouts and Riser Diagrams
- HVAC Duct Shop Drawing
- Mechanical piping detail drawings
- Mechanical Shop Drawing
- Duct Work Layout Drawings
Note: A strict quality check before delivery is followed. We follow an approach of effective communication with client and stick to the initial schedule as decided throughout the project.








